Island Bay - Apartment Living in Galveston, TX
About
Office Hours
Monday through Friday: 9:00 AM to 5:30 PM. Saturday: 10:00 AM to 2:00 PM. Sunday: Closed.
Discover the best in waterfront living at Island Bay apartments, your ideal new home in Galveston, Texas! Nestled in a prime location, our community provides the perfect blend of convenience, comfort, and coastal charm.
Our community boasts proximity to Galveston's top attractions, including Palm Beach at Moody Gardens, Schlitterbahn Waterpark, the Galveston Island Historic Pleasure Pier, and miles of sun-soaked beaches. Whether you're looking for adventure or relaxation, everything you need is just around the corner.
Island Bay is proud to support our community with a Preferred Employer Program through our Heroes Program, offering special benefits to local heroes, including healthcare workers, first responders, and educators.
Come home to Island Bay, where waterfront living meets unparalleled convenience. Experience a lifestyle tailored to your needs in the heart of Galveston, TX.
Our community amenities are perfect for any lifestyle. We offer a fishing pier, three shimmering swimming pools, a beach volleyball court, and a boat ramp for those who love the outdoors. Relax indoors in our clubhouse or work up a sweat in our 24-hour fitness center. Island Bay in Galveston, TX happily welcome your pets with their very own bark park! Schedule a tour today to discover why we're the best choice for apartment living in beautiful Galveston.
At Island Bay, we offer ten spacious floor plans in our studio, one, and two-bedroom apartments for rent. These glamorous interiors boast modern upgrades, such as elegant crown molding and a sophisticated two-tone paint scheme. For added luxury, select homes feature charming French doors, sleek granite countertops, and convenient washer and dryer connections. Apply online or schedule a personal tour today!
1 MONTH FREE* + FREE APP & ADMIN* Please call us for details! 😀
Specials
LOOK & LEASE SPECIALS - 1 MONTH FREE* + FREE APP & ADMIN* ! 😀
Valid 2025-04-17 to 2025-04-30
Please call us for details!
Floor Plans
0 Bedroom Floor Plan

Plan A0
Details
- Beds: Studio
- Baths: 1
- Square Feet: 300
- Rent: $800-$1000
- Deposit: No Deposit Required!
Floor Plan Amenities
- Built-in Microwave
- Crown Molding
- French Doors *
- Ice Makers *
- Outside Storage *
- Two-toned Paint
- Vaulted Ceilings *
- Washer and Dryer Connections *
* In Select Apartment Homes
1 Bedroom Floor Plan
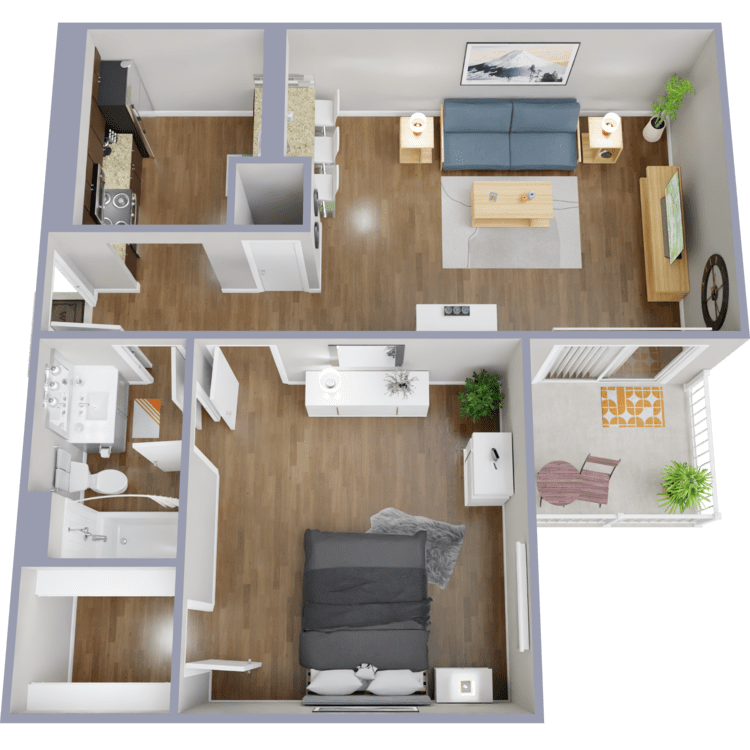
Plan A1
Details
- Beds: 1 Bedroom
- Baths: 1
- Square Feet: 612
- Rent: $1000-$1200
- Deposit: No Deposit Required!
Floor Plan Amenities
- Built-in Microwave
- Crown Molding
- French Doors *
- Ice Makers *
- Outside Storage *
- Two-toned Paint
- Vaulted Ceilings *
- Washer and Dryer Connections *
* In Select Apartment Homes
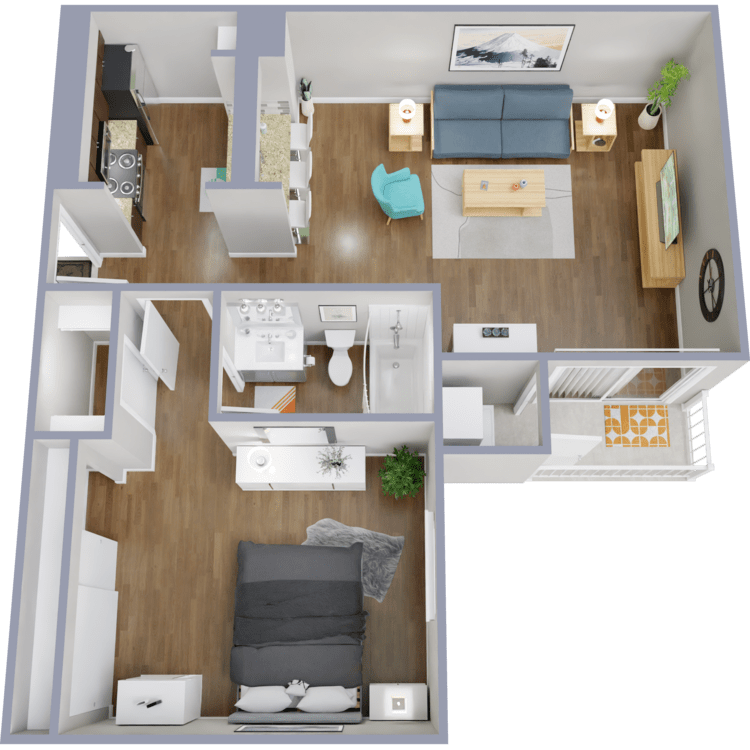
Plan A2
Details
- Beds: 1 Bedroom
- Baths: 1
- Square Feet: 670
- Rent: $1100-$1125
- Deposit: No Deposit Required!
Floor Plan Amenities
- Built-in Microwave
- Crown Molding
- French Doors *
- Ice Makers *
- Outside Storage *
- Two-toned Paint
- Vaulted Ceilings *
- Washer and Dryer Connections *
* In Select Apartment Homes
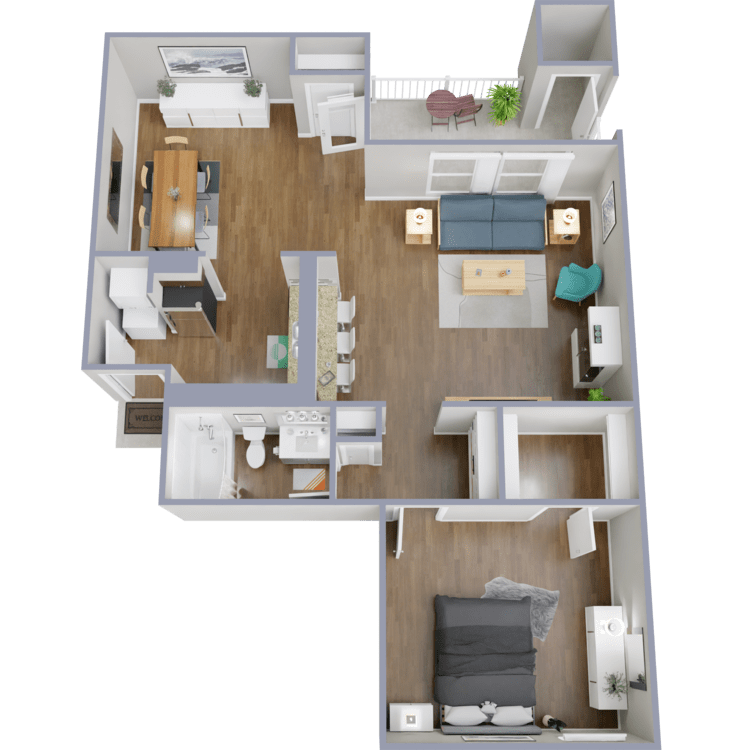
Plan A3
Details
- Beds: 1 Bedroom
- Baths: 1
- Square Feet: 730
- Rent: $1125
- Deposit: No Deposit Required!
Floor Plan Amenities
- Built-in Microwave
- Crown Molding
- French Doors *
- Ice Makers *
- Outside Storage *
- Two-toned Paint
- Vaulted Ceilings *
- Washer and Dryer Connections *
* In Select Apartment Homes
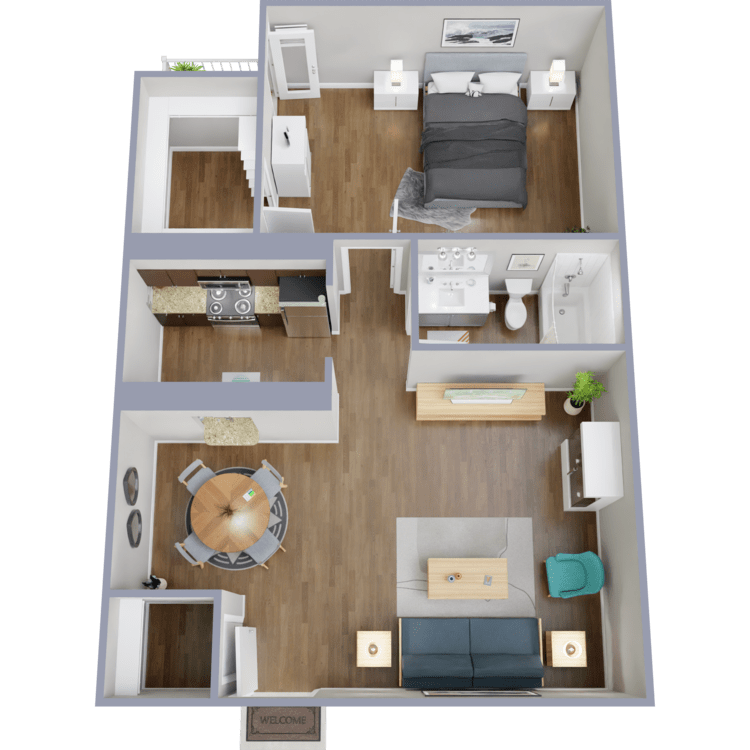
Plan A4
Details
- Beds: 1 Bedroom
- Baths: 1
- Square Feet: 760
- Rent: $1175-$1225
- Deposit: No Deposit Required!
Floor Plan Amenities
- Built-in Microwave
- Crown Molding
- French Doors *
- Ice Makers *
- Outside Storage *
- Two-toned Paint
- Vaulted Ceilings *
- Washer and Dryer Connections *
* In Select Apartment Homes
Floor Plan Photos
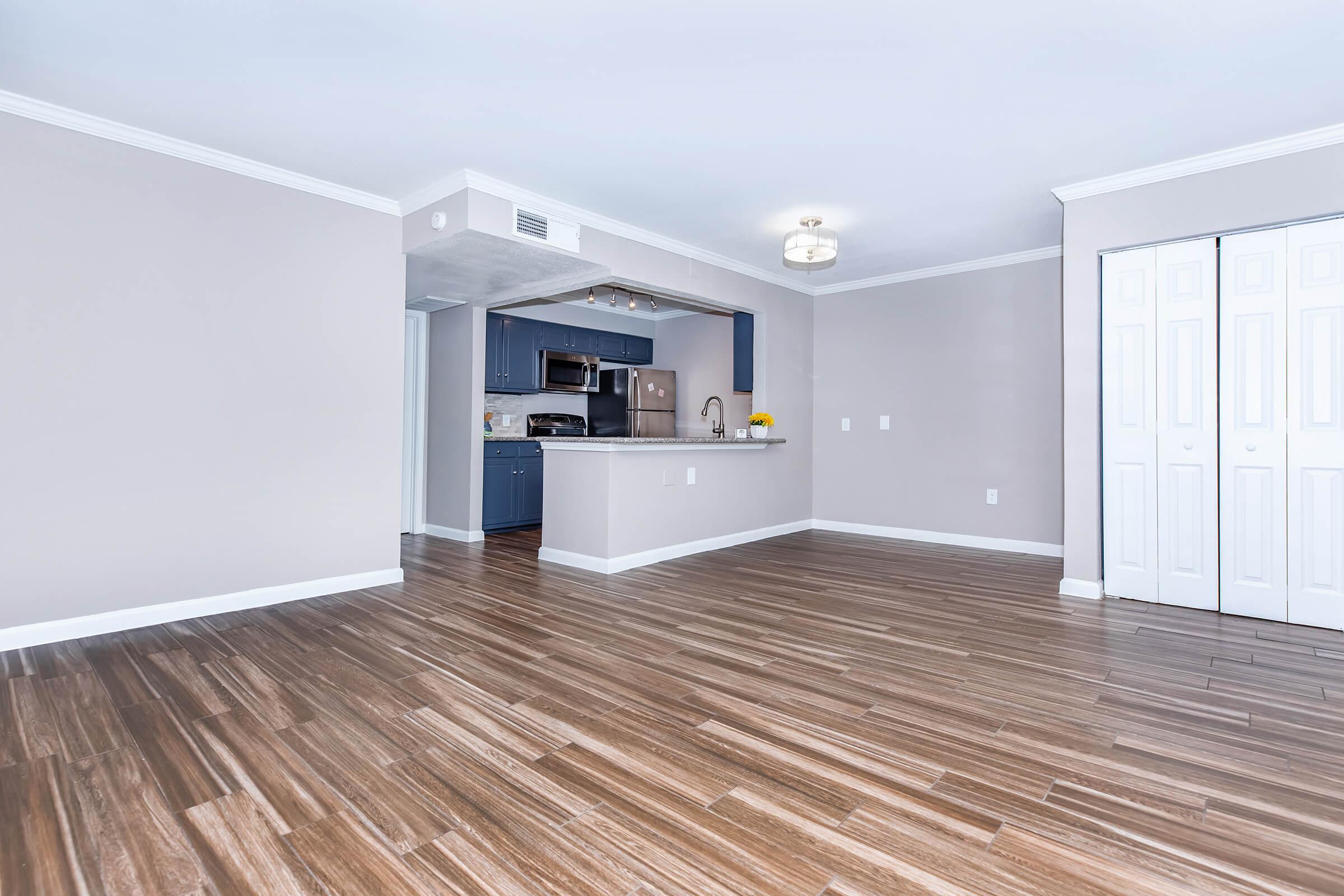
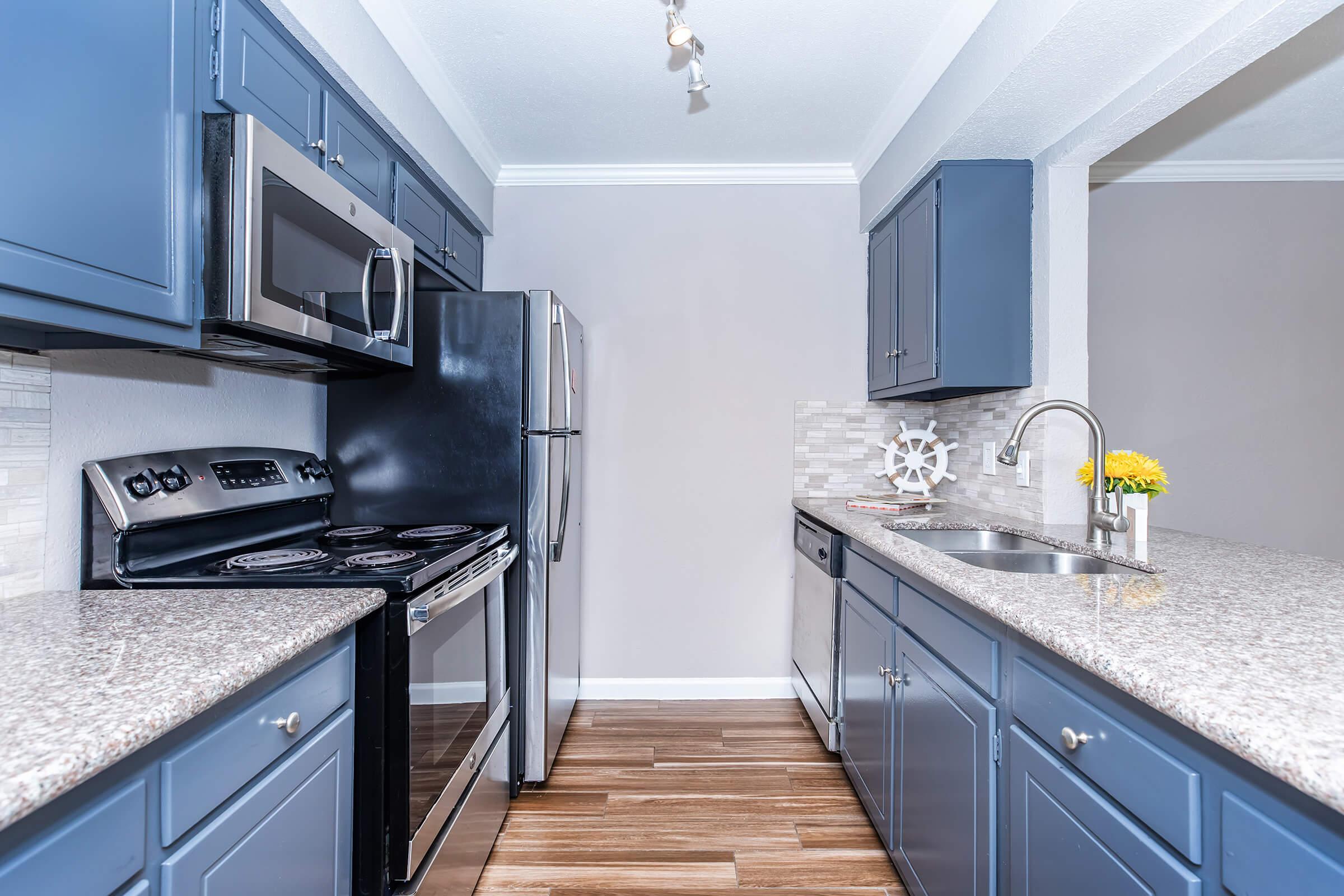
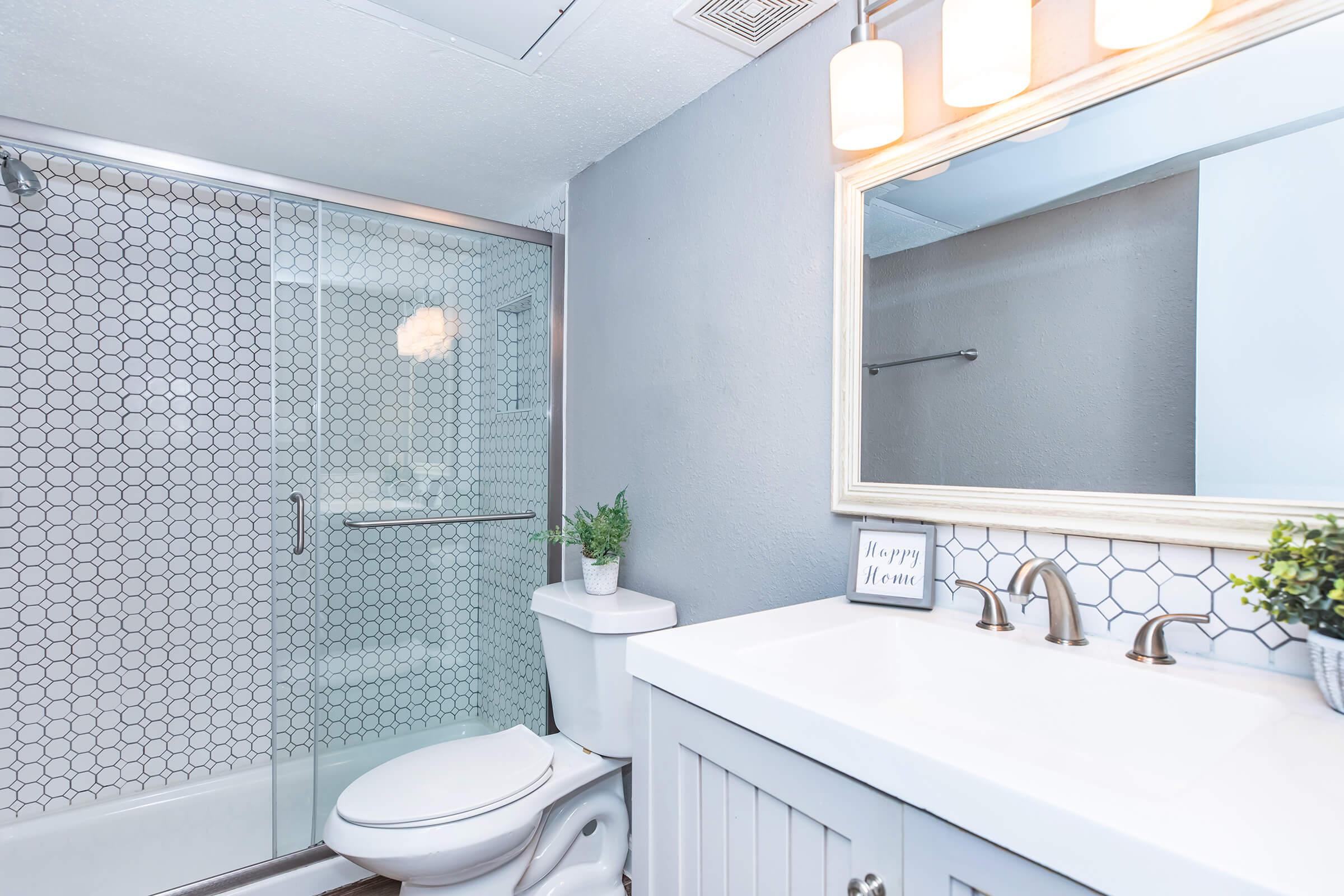
2 Bedroom Floor Plan
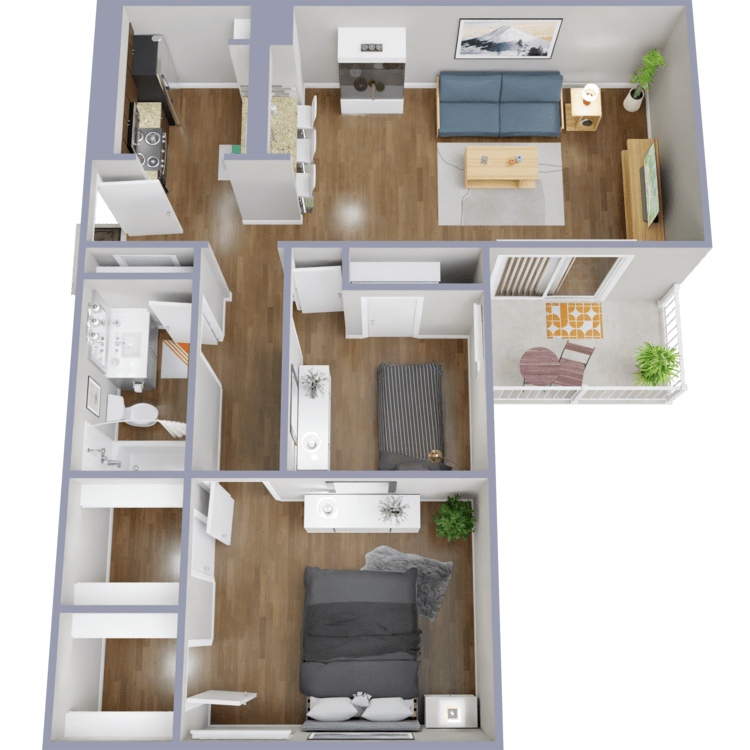
Plan B1
Details
- Beds: 2 Bedrooms
- Baths: 1
- Square Feet: 762
- Rent: $1125-$1175
- Deposit: No Deposit Required!
Floor Plan Amenities
- Built-in Microwave
- Crown Molding
- French Doors *
- Ice Makers *
- Outside Storage *
- Two-toned Paint
- Vaulted Ceilings *
- Washer and Dryer Connections *
* In Select Apartment Homes
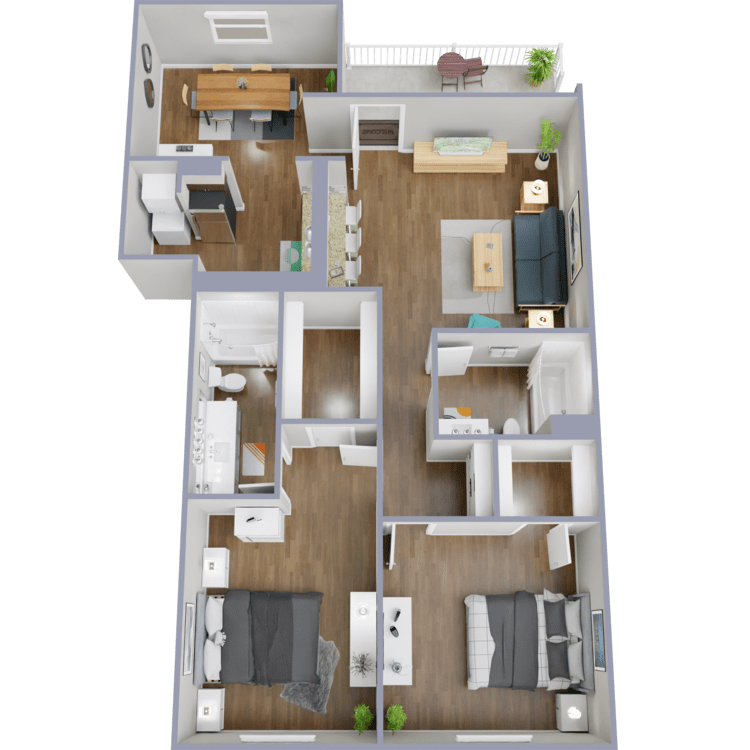
Plan C1
Details
- Beds: 2 Bedrooms
- Baths: 2
- Square Feet: 926
- Rent: $1300
- Deposit: No Deposit Required!
Floor Plan Amenities
- Built-in Microwave
- Crown Molding
- French Doors *
- Ice Makers *
- Outside Storage *
- Two-toned Paint
- Vaulted Ceilings *
- Washer and Dryer Connections *
* In Select Apartment Homes
Floor Plan Photos
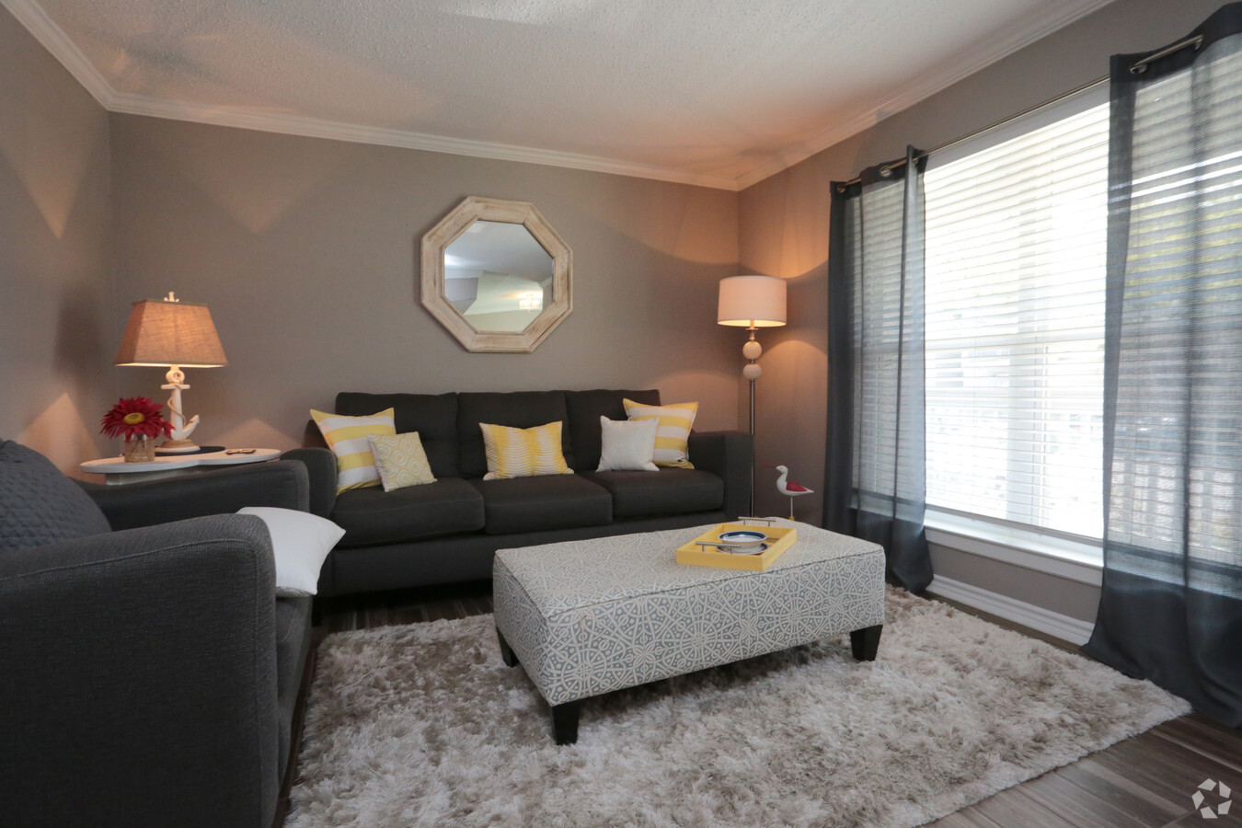
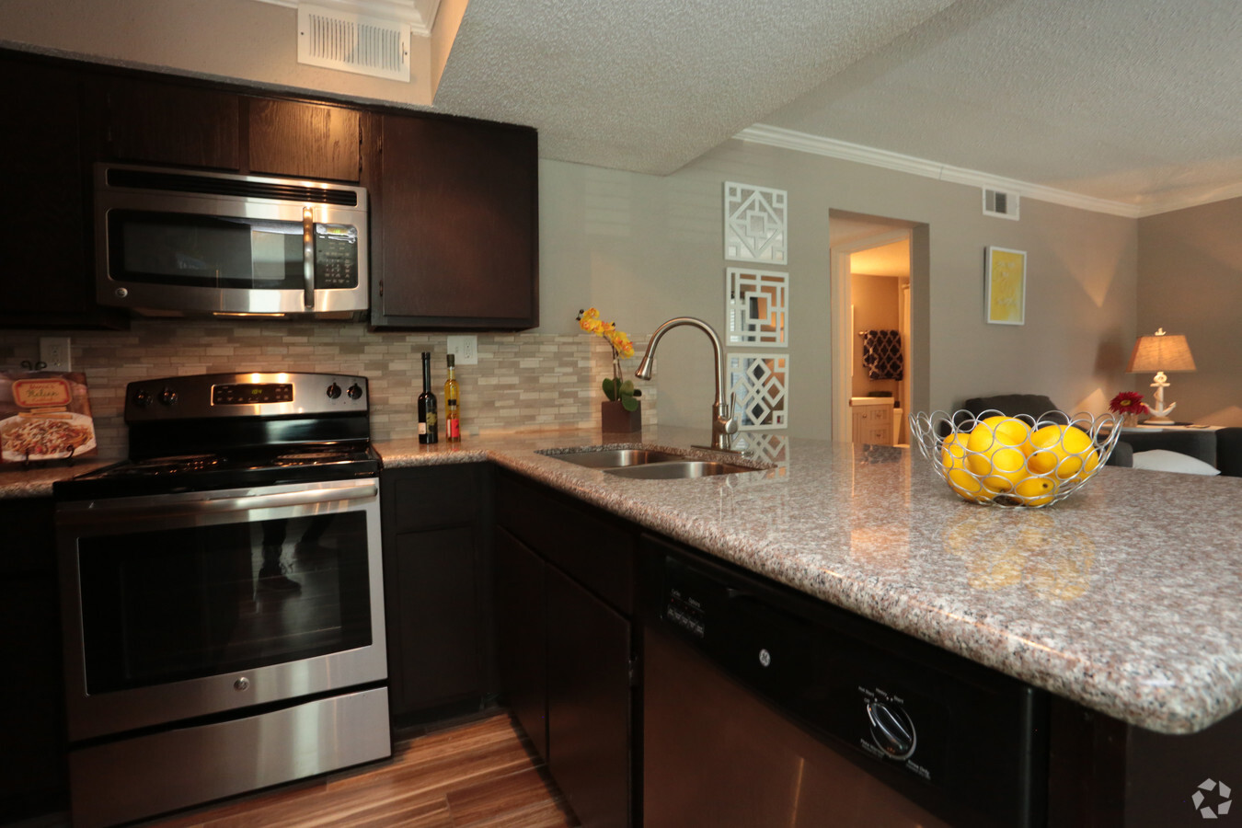
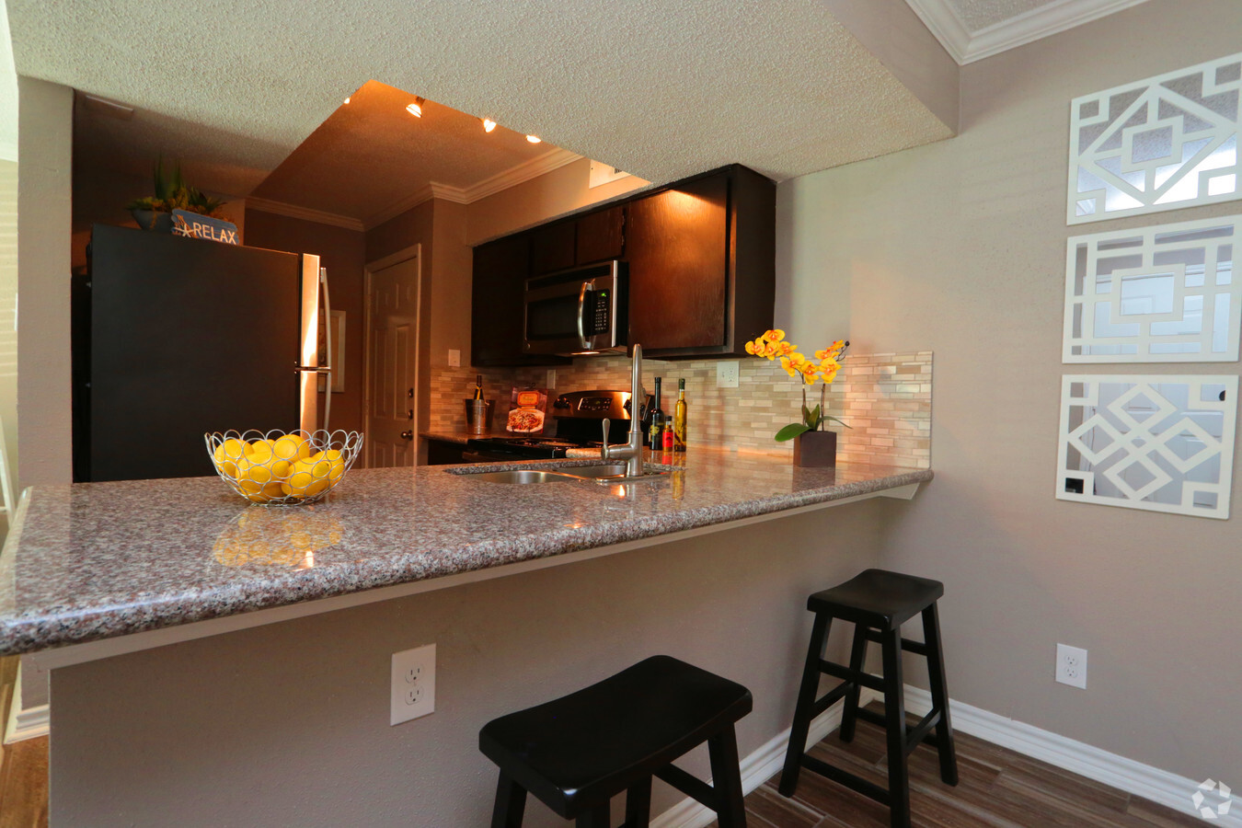
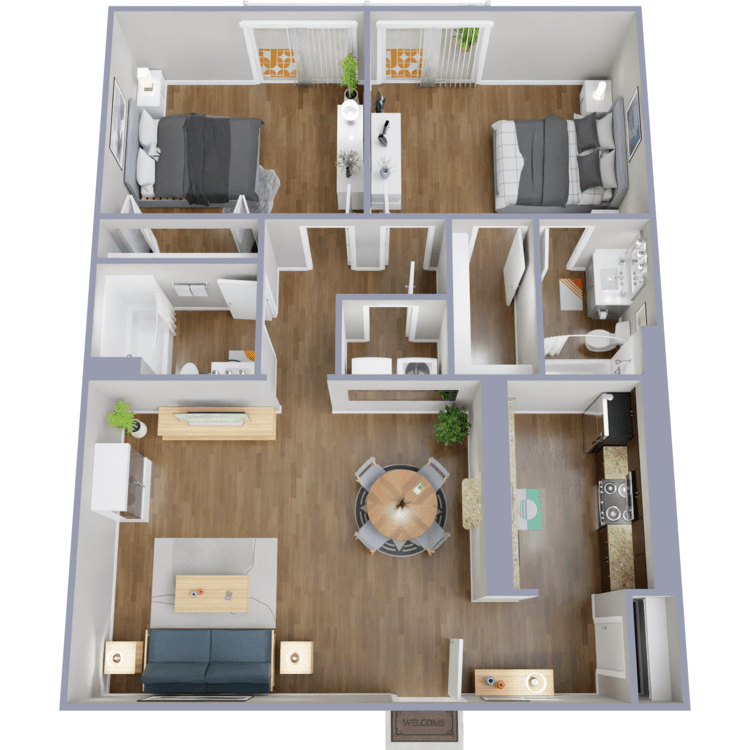
Plan C2
Details
- Beds: 2 Bedrooms
- Baths: 2
- Square Feet: 966
- Rent: $1435-$1635
- Deposit: No Deposit Required!
Floor Plan Amenities
- Built-in Microwave
- Crown Molding
- French Doors *
- Ice Makers *
- Outside Storage *
- Two-toned Paint
- Vaulted Ceilings *
- Washer and Dryer Connections *
* In Select Apartment Homes
Floor Plan Photos
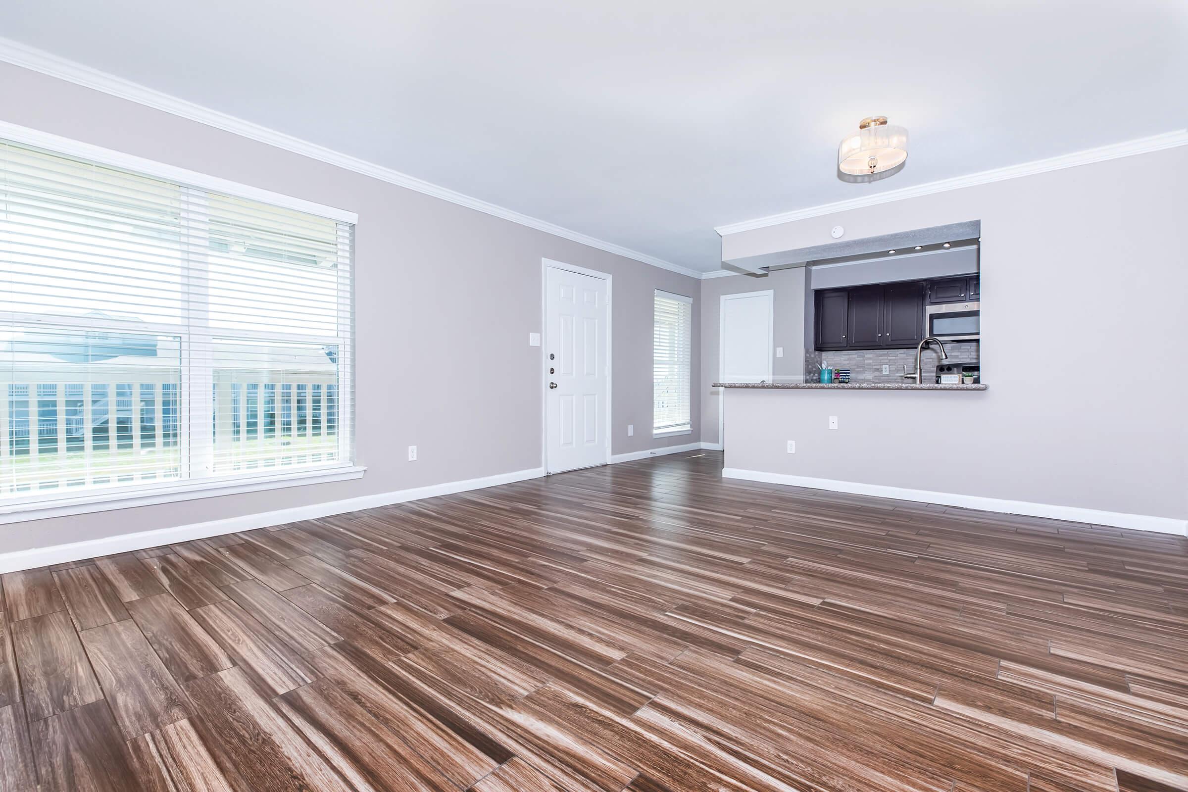
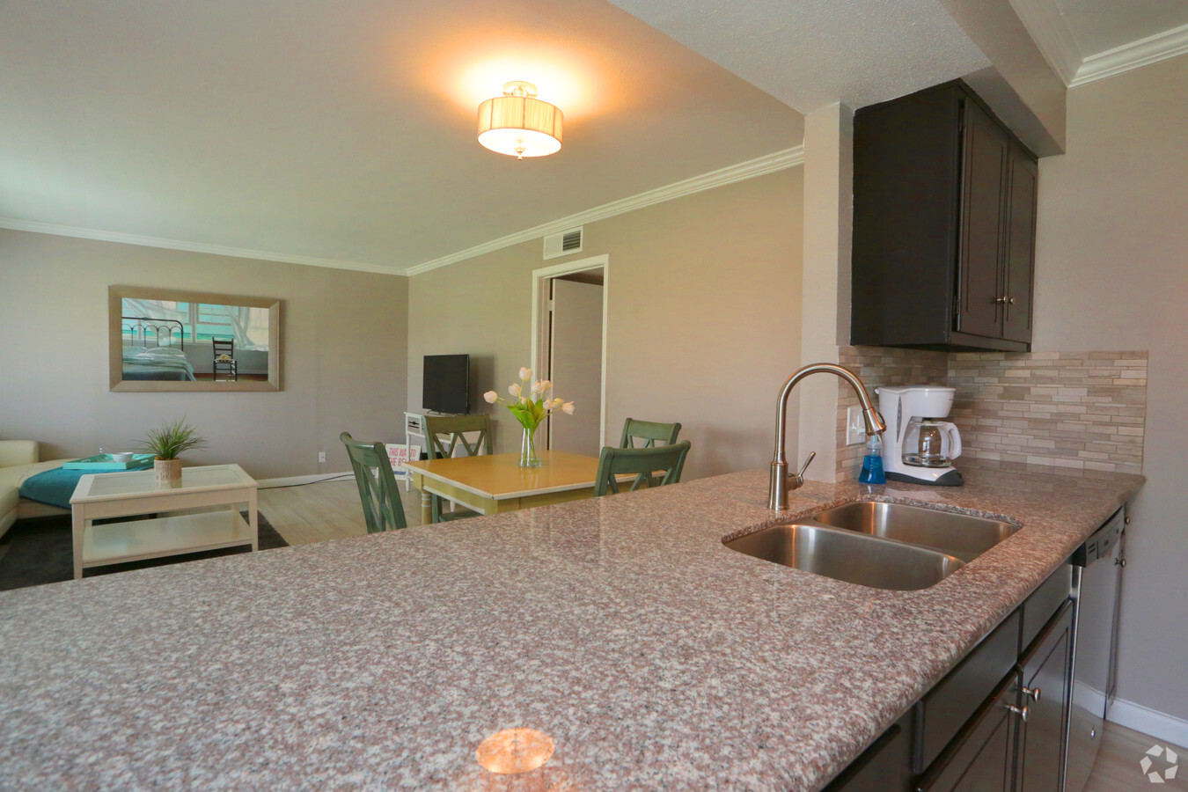
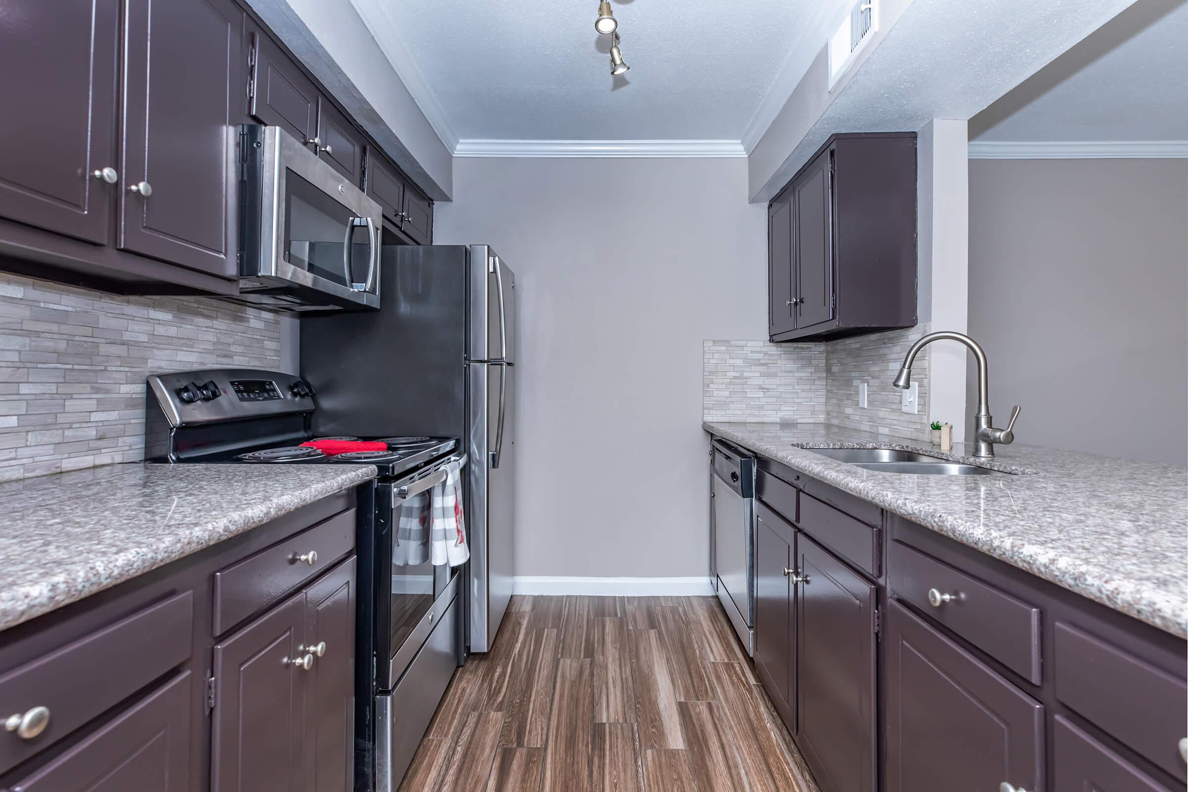
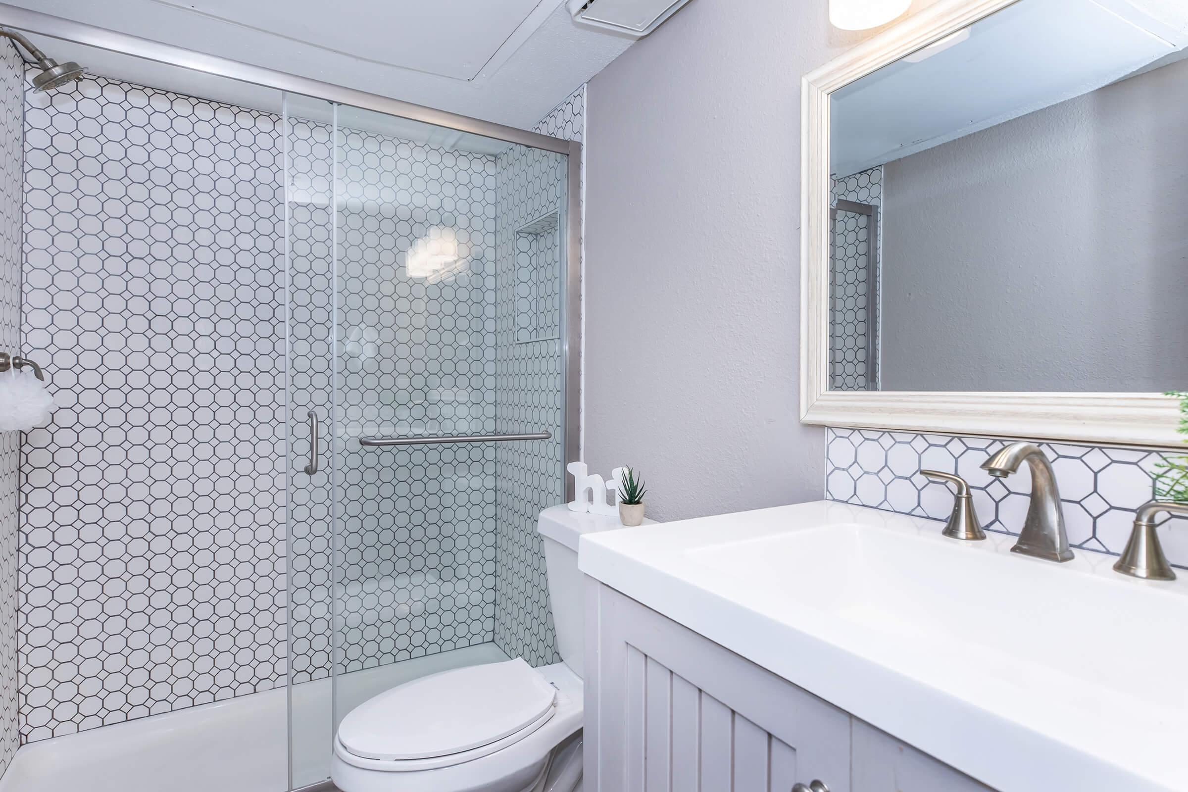

Plan C3
Details
- Beds: 2 Bedrooms
- Baths: 2
- Square Feet: 1024
- Rent: $1450-$1500
- Deposit: No Deposit Required!
Floor Plan Amenities
- Built-in Microwave
- Crown Molding
- French Doors *
- Ice Makers *
- Outside Storage *
- Two-toned Paint
- Vaulted Ceilings *
- Washer and Dryer Connections *
* In Select Apartment Homes
Floor Plan Photos
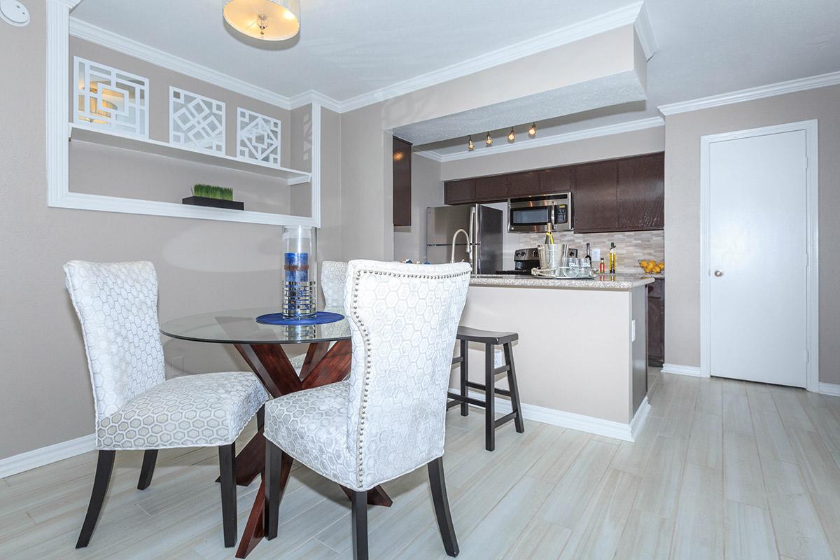
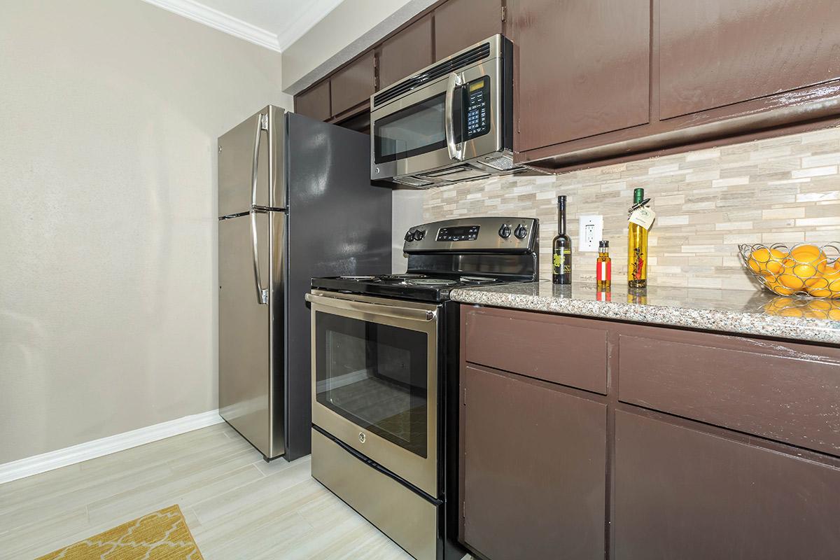
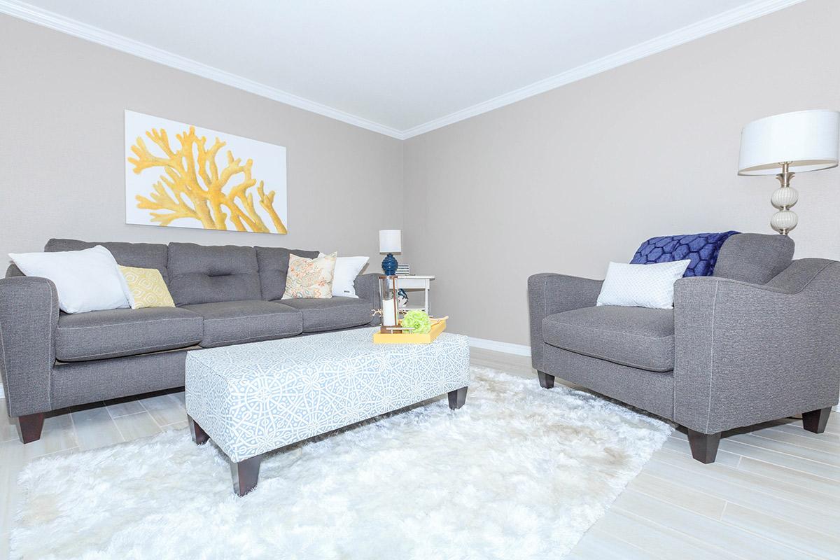
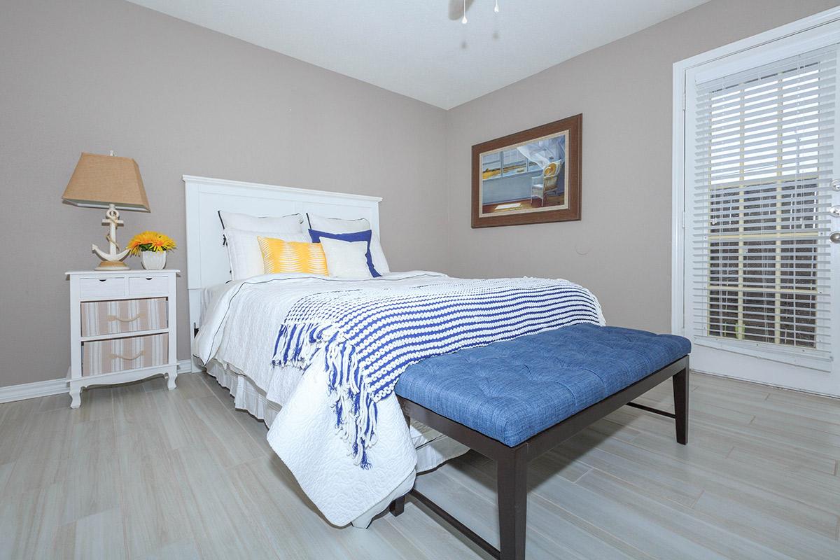
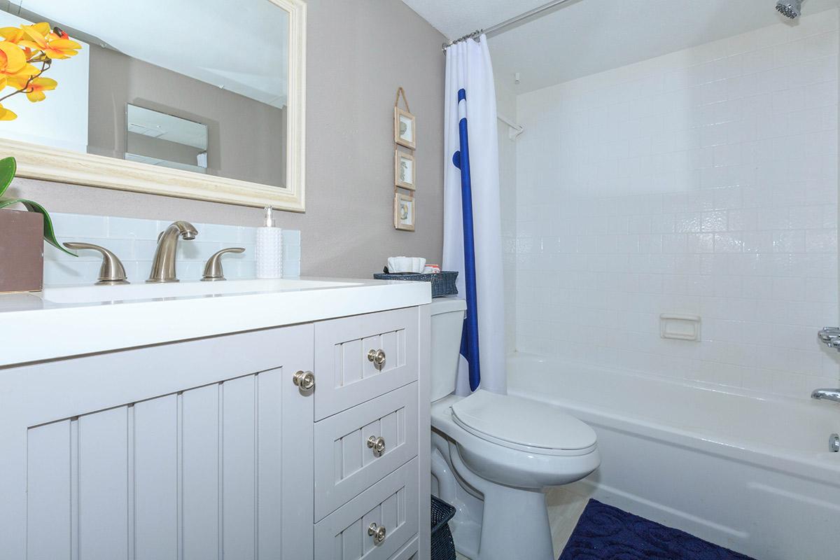
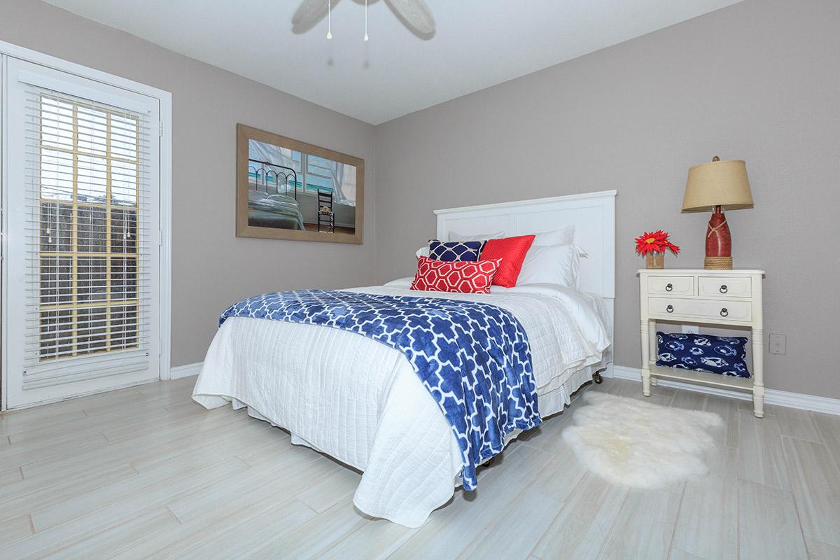
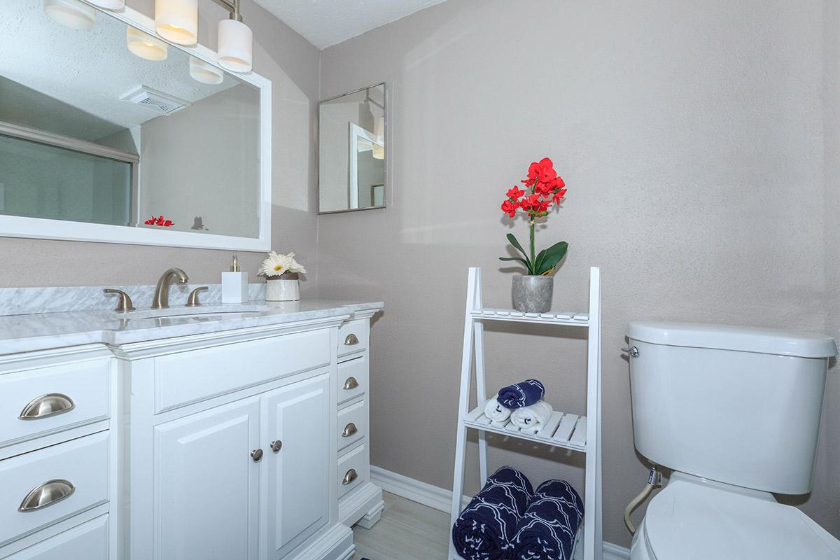
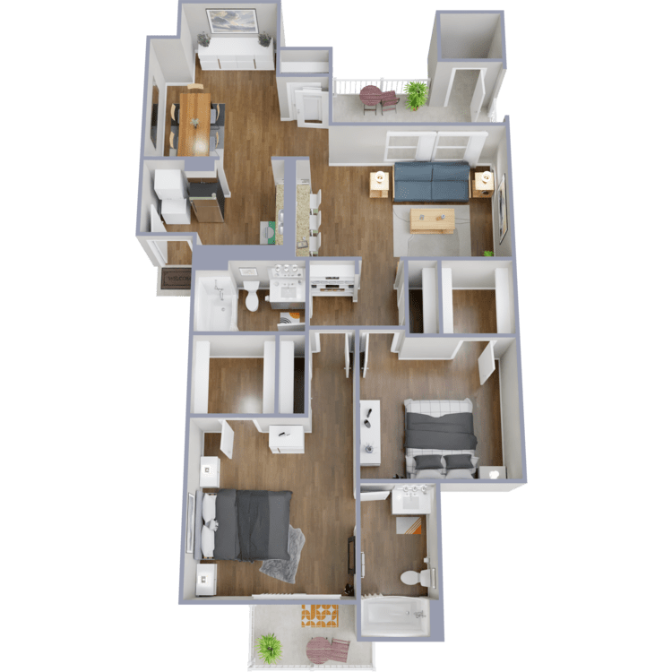
Plan C4
Details
- Beds: 2 Bedrooms
- Baths: 2
- Square Feet: 1030
- Rent: $1450-$1500
- Deposit: No Deposit Required!
Floor Plan Amenities
- Built-in Microwave
- Crown Molding
- French Doors *
- Ice Makers *
- Outside Storage *
- Two-toned Paint
- Vaulted Ceilings *
- Washer and Dryer Connections *
* In Select Apartment Homes
Floor Plan Photos
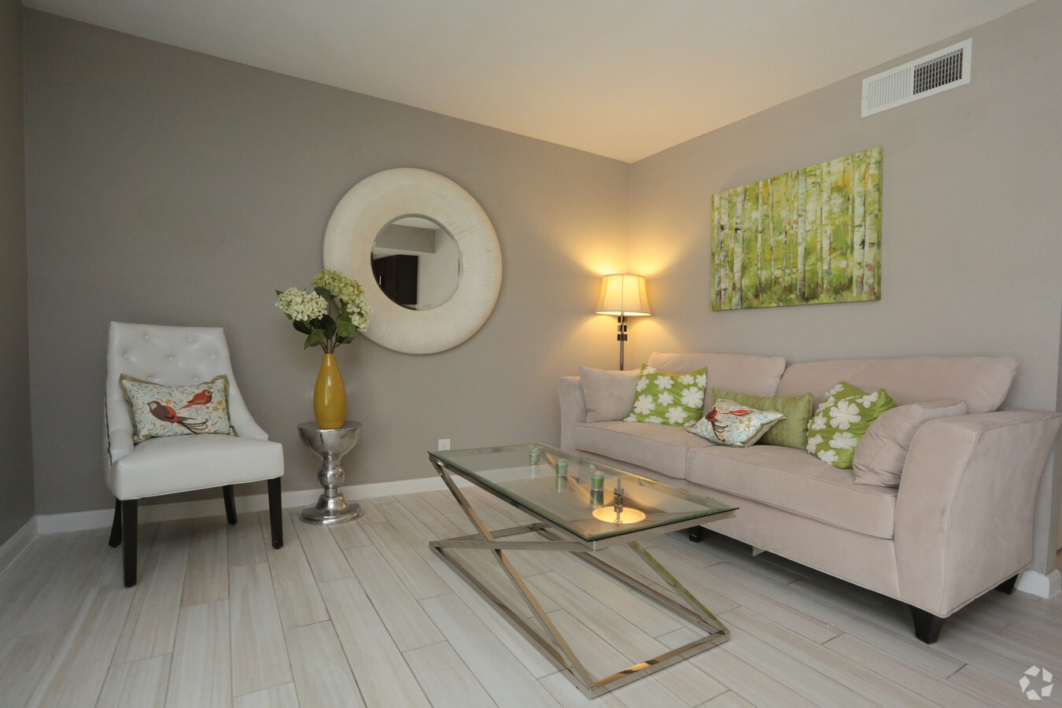
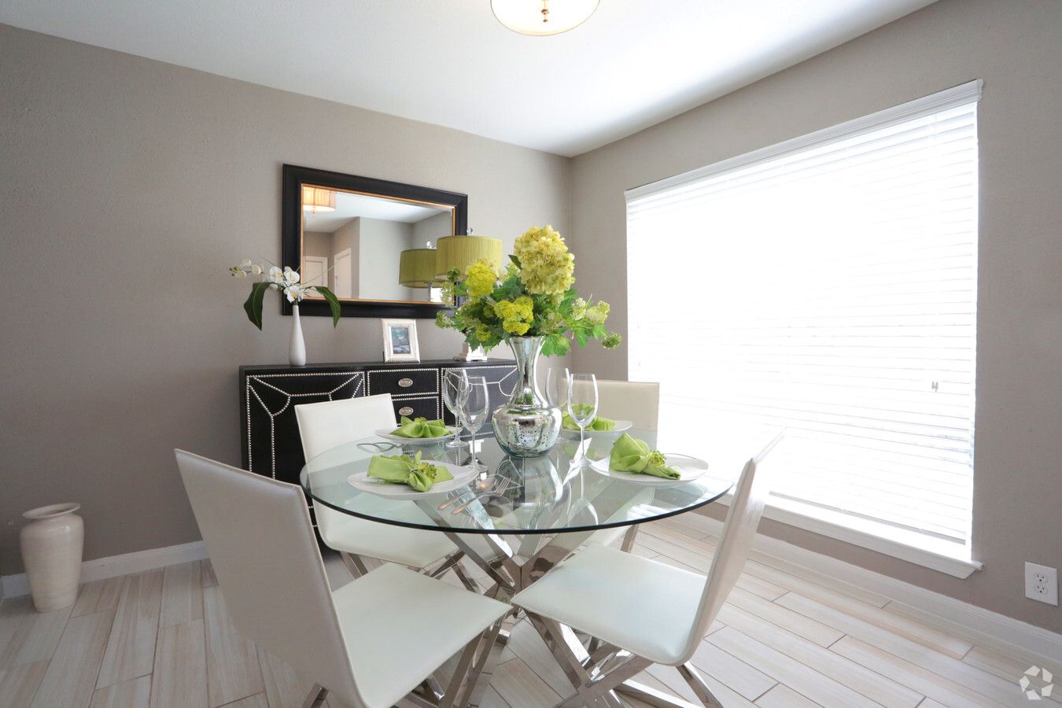
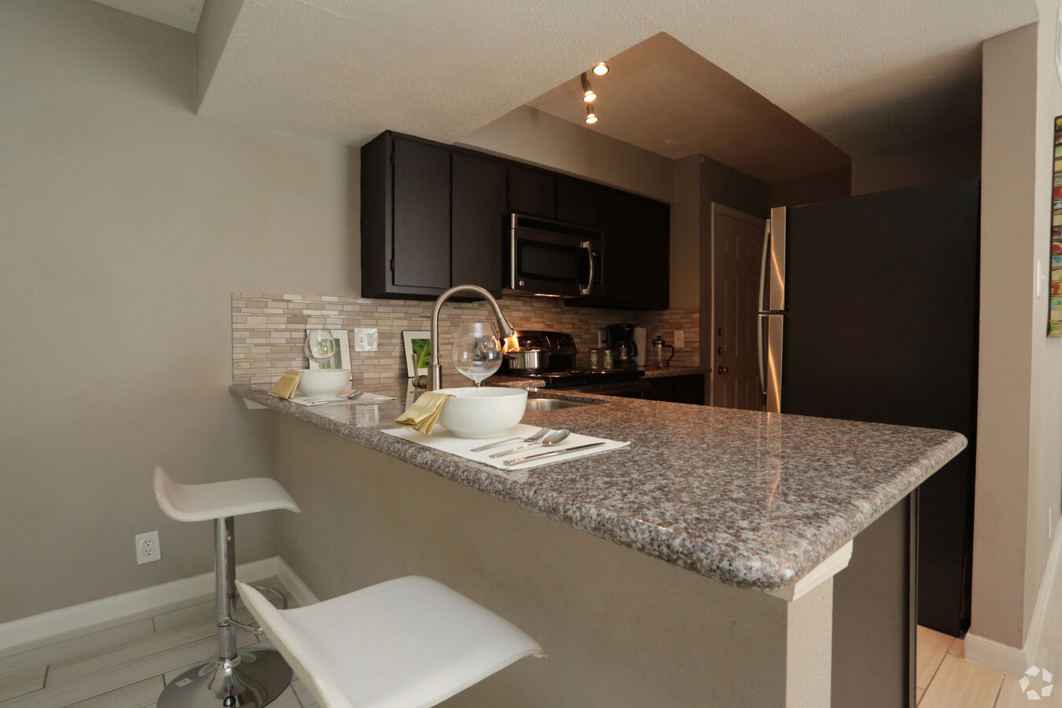
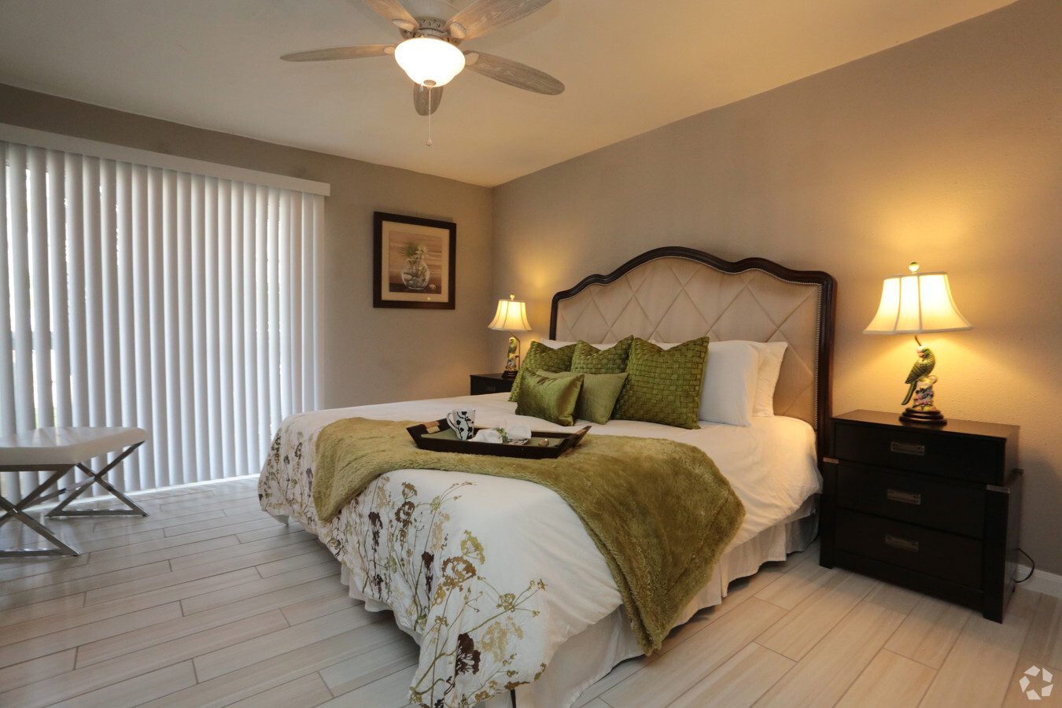
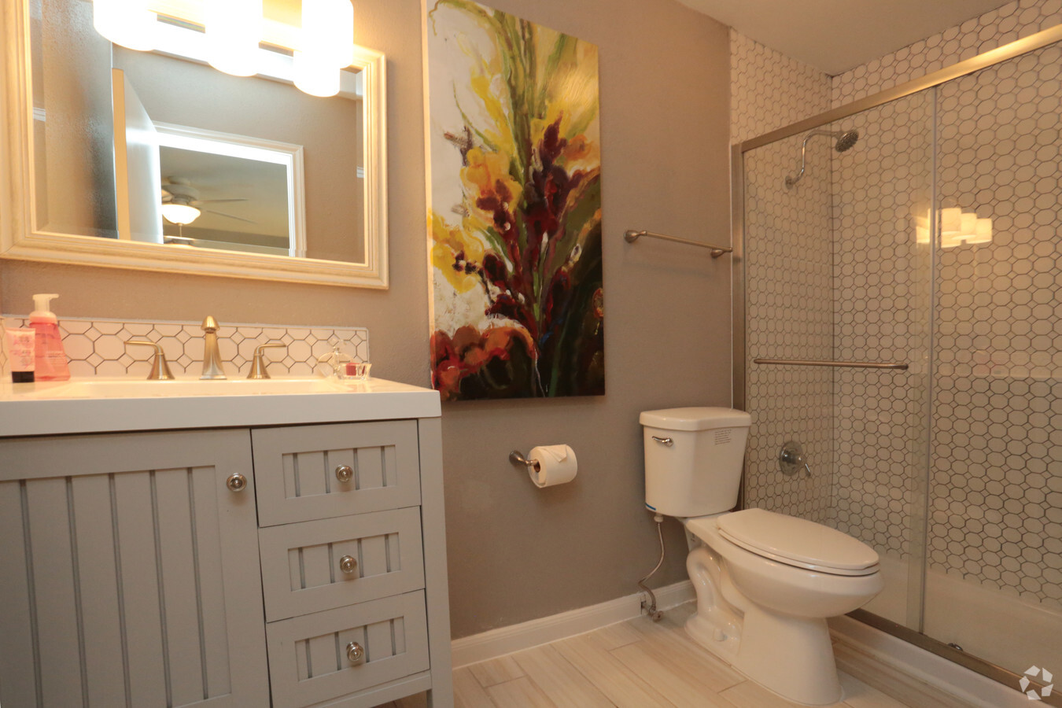
Show Unit Location
Select a floor plan or bedroom count to view those units on the overhead view on the site map. If you need assistance finding a unit in a specific location please call us at 409-741-5300 TTY: 711.

Amenities
Explore what your community has to offer
Community Amenities
- 24-Hour Fitness Center
- Bark Park
- Bay Access with Boat Docks
- Beach Volleyball Court
- Clubhouse
- Controlled Access Gates
- On-land Boat Parking
- Private Boat Ramp
- Private Fishing Pier
- Scenic Lagoon
- Three Shimmering Swimming Pools
- Two On-site Laundry Facilities
- Wi-Fi Pool Deck
Apartment Features
- Built-in Microwave*
- Crown Molding*
- French Doors*
- Granite Countertops*
- Outside Storage*
- Vaulted Ceilings*
- Washer and Dryer Connections*
* In Select Apartment Homes
Pet Policy
Pets Welcome Upon Approval. Please call for details. Pet Amenities: Bark Park
Photos
Amenities
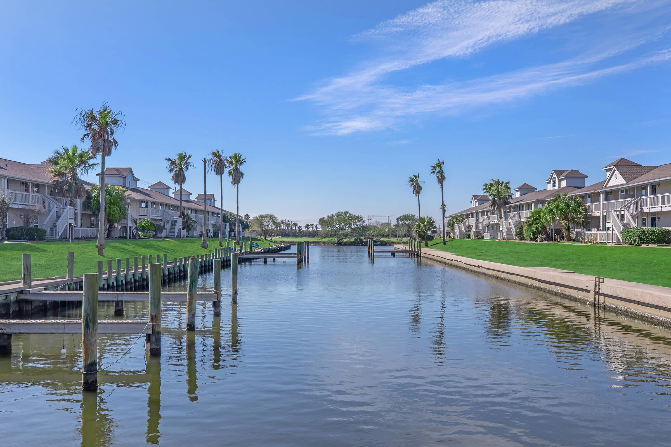
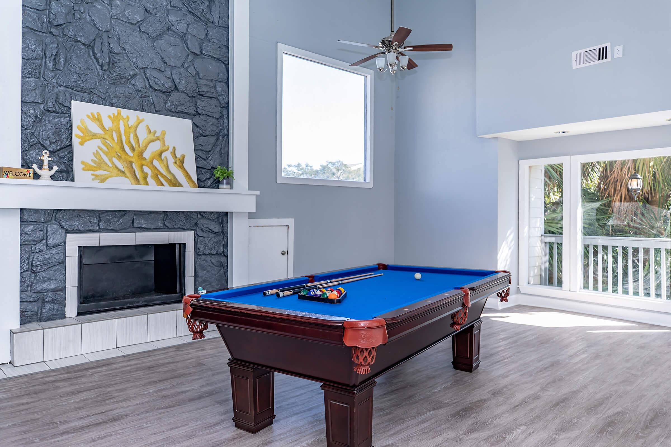
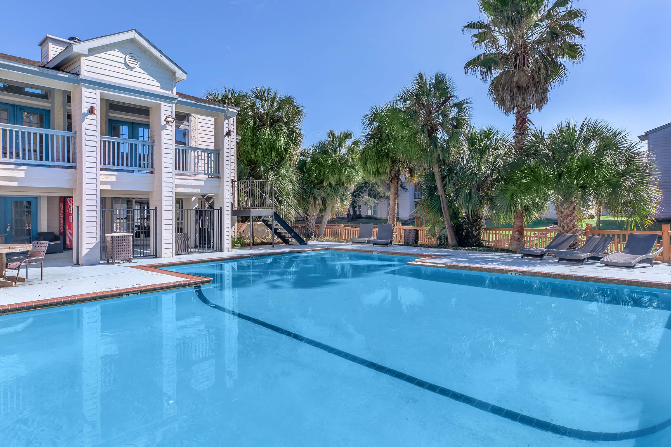
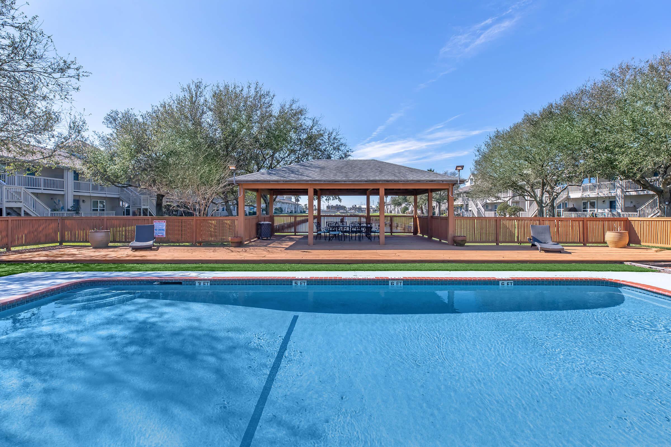
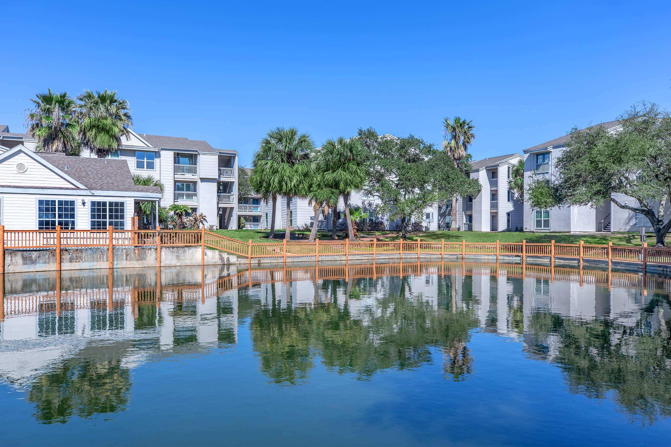
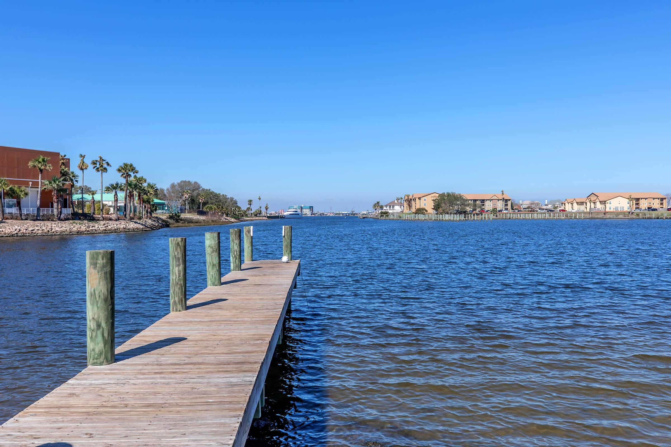
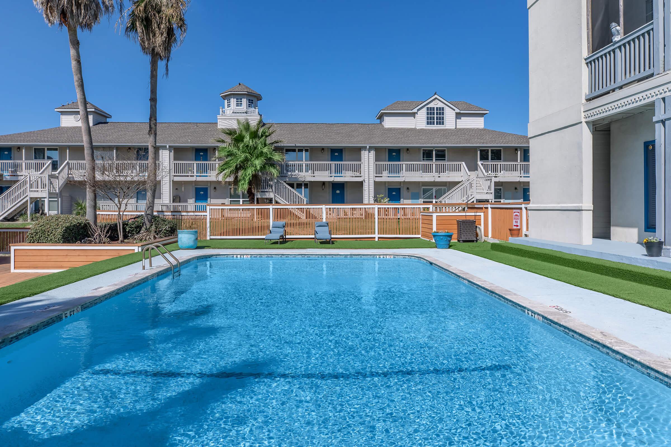
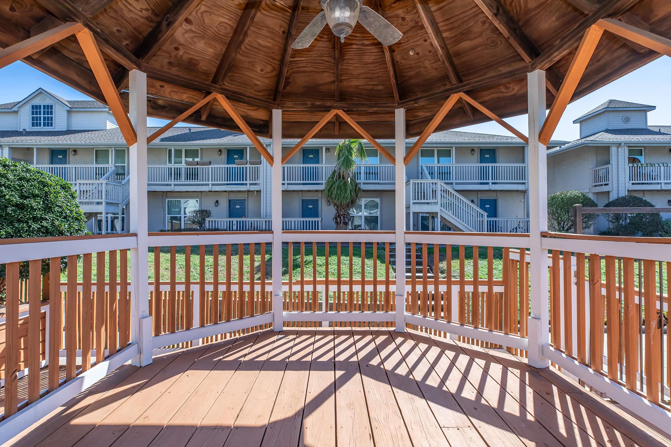
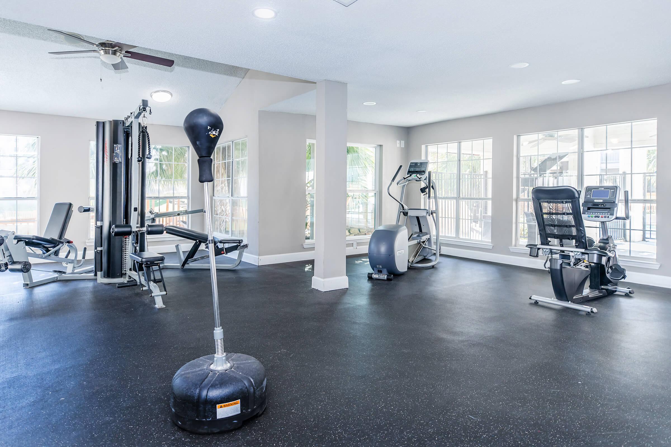
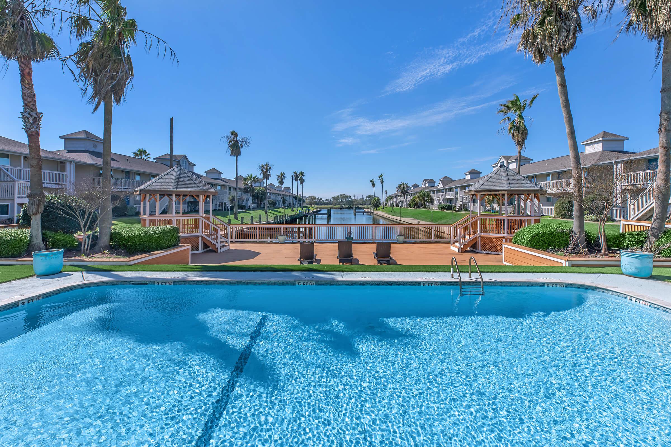
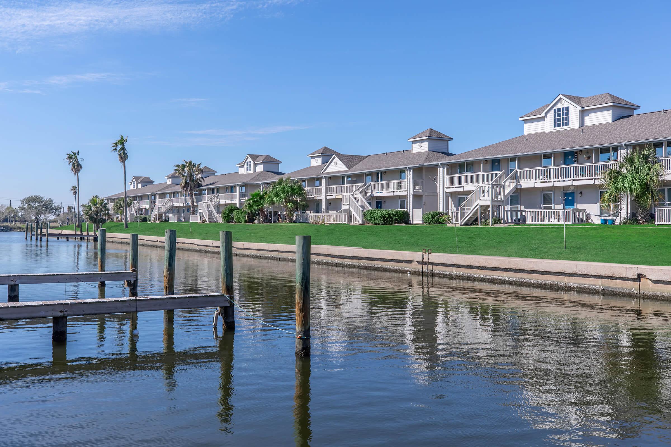
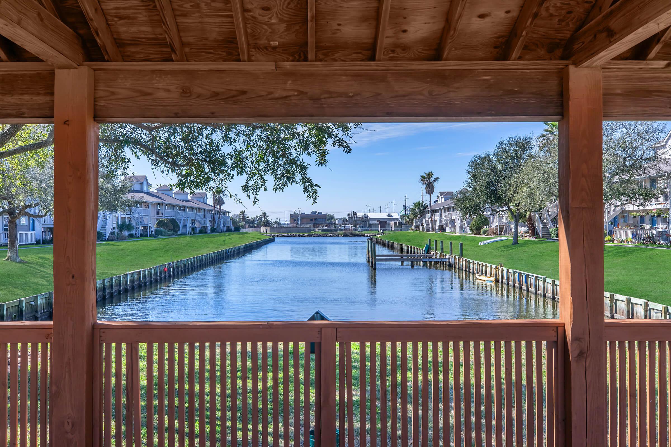
Plan A4



Plan C1



Plan C2




Plan C3







Plan C4





Neighborhood
Points of Interest
Island Bay
Located 7400 Jones Drive Galveston, TX 77551Amusement Park
Bank
Elementary School
Entertainment
Fitness Center
Grocery Store
High School
Middle School
Outdoor Recreation
Park
Post Office
Preschool
Restaurant
Shopping
University
Yoga/Pilates
Contact Us
Come in
and say hi
7400 Jones Drive
Galveston,
TX
77551
Phone Number:
409-741-5300
TTY: 711
Fax: 409-741-5301
Office Hours
Monday through Friday: 9:00 AM to 5:30 PM. Saturday: 10:00 AM to 2:00 PM. Sunday: Closed.